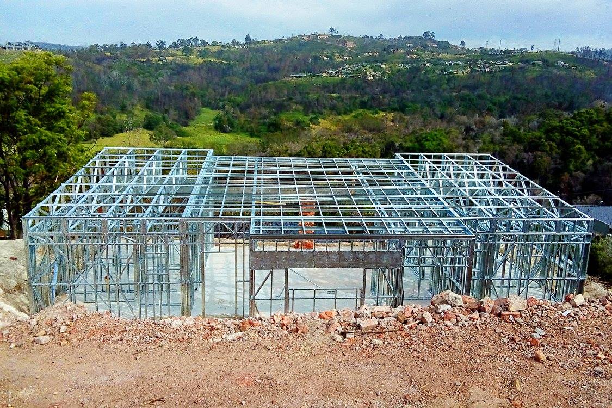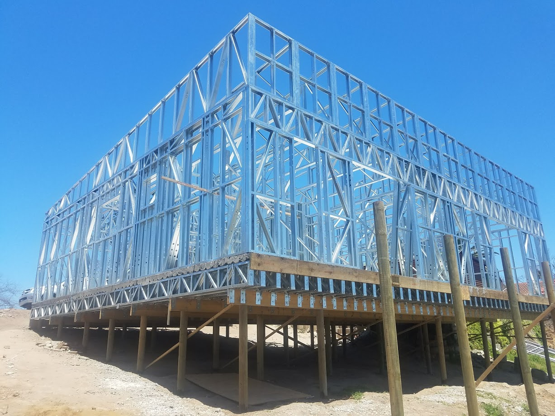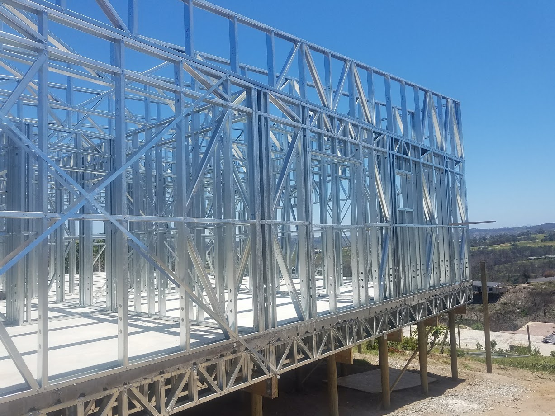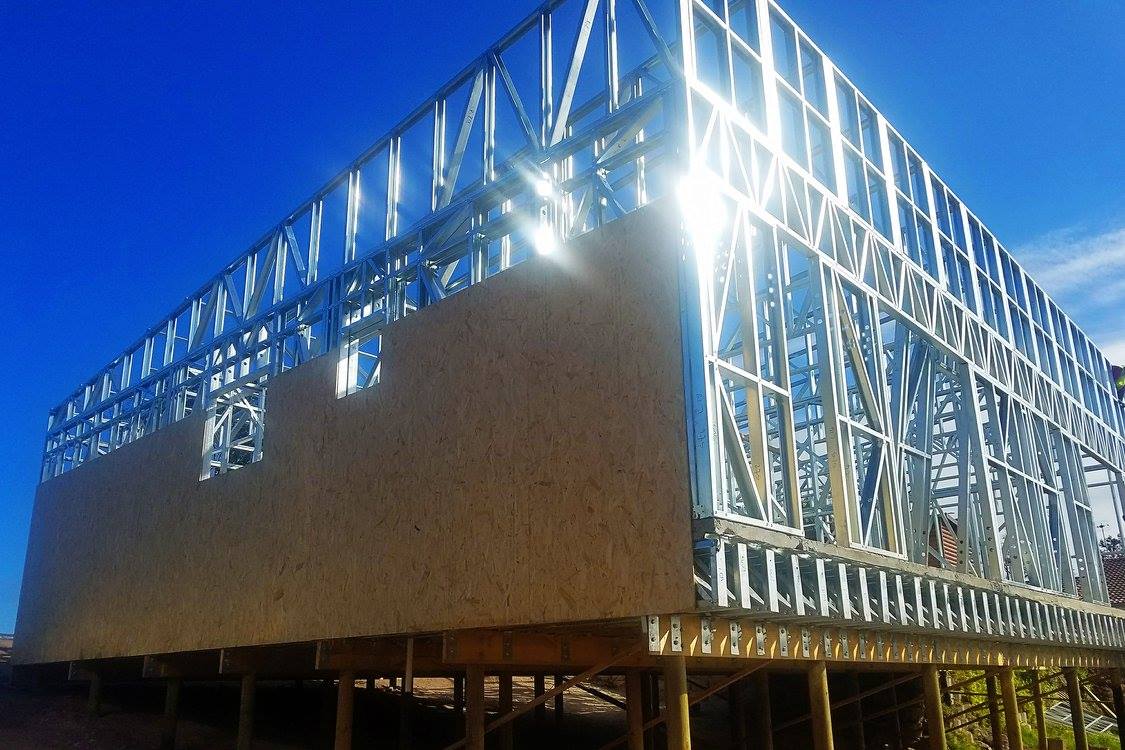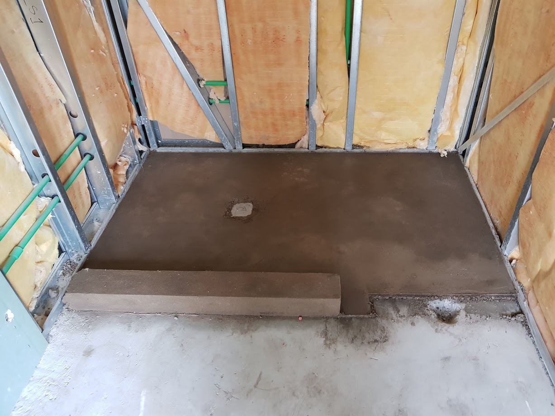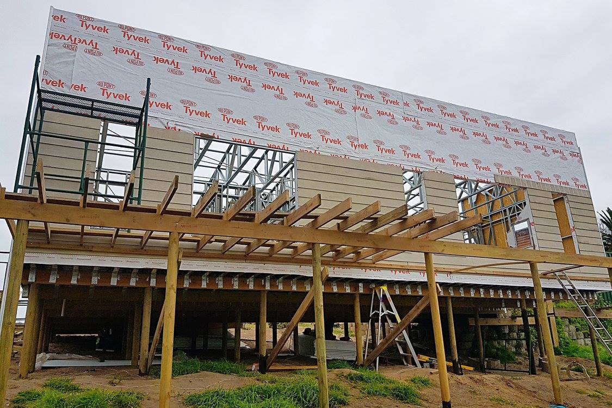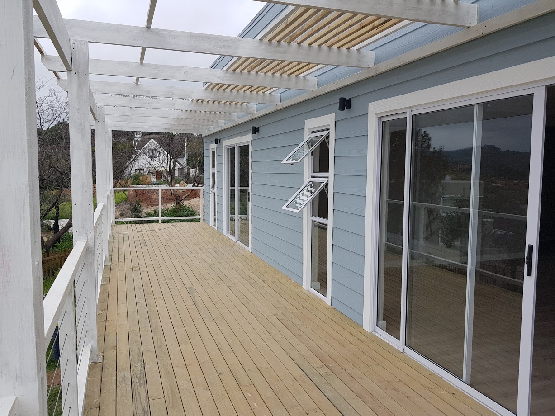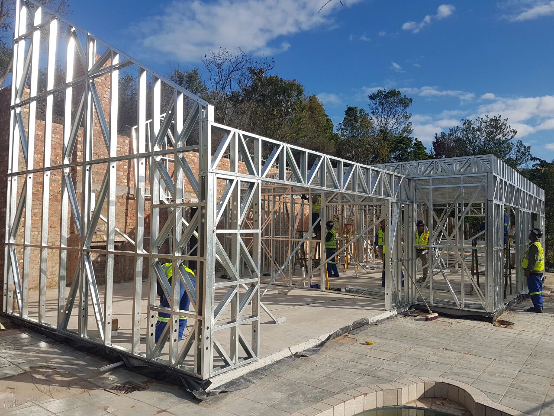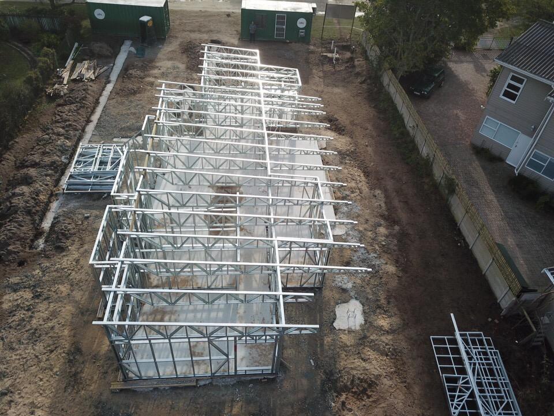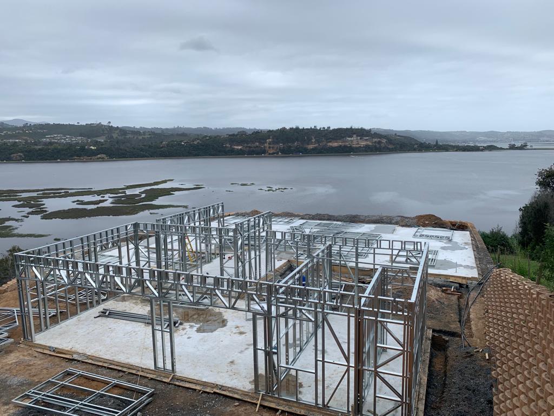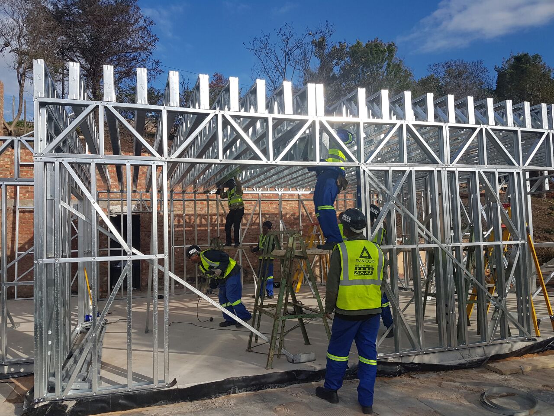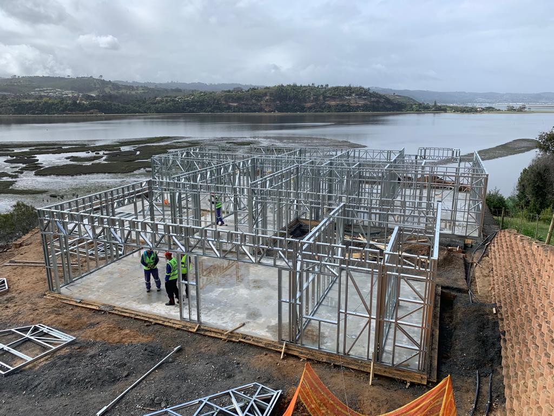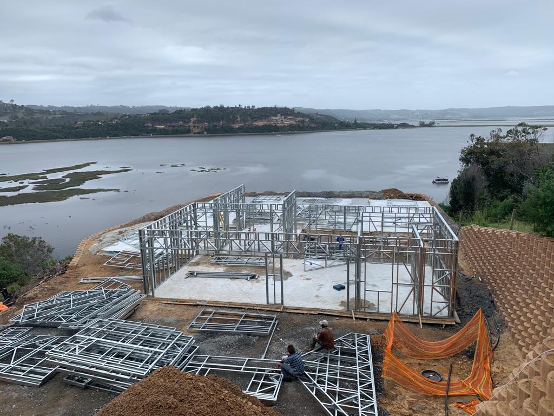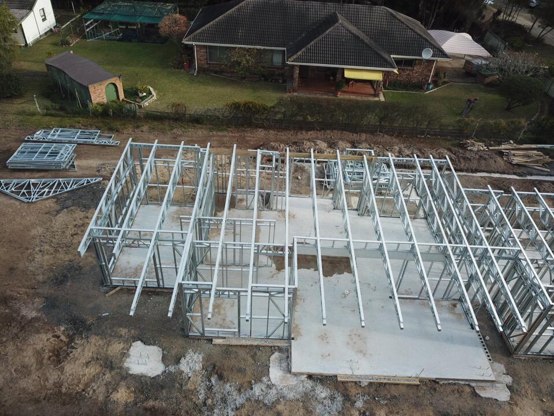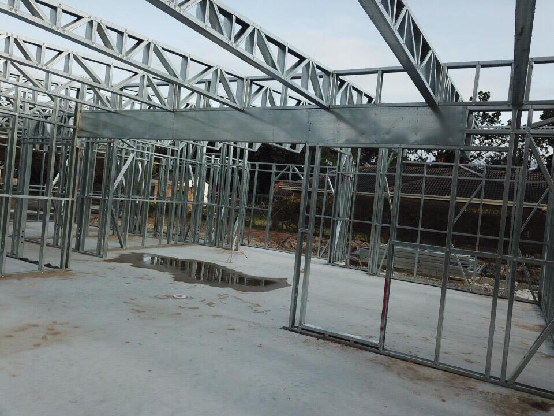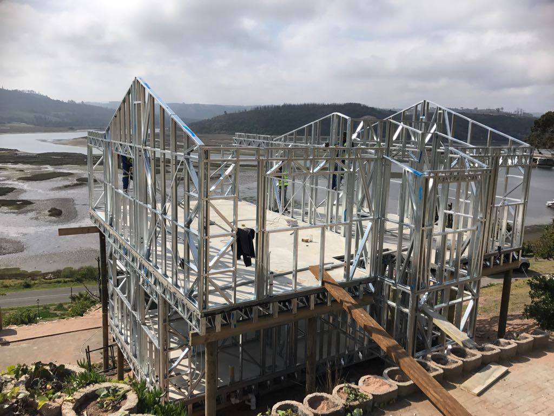
When people imagine a light steel home, they think of an exposed steel shed. Homes built in light steel can be as aesthetically attractive as any other home. And there is no design or architectural limit. Five-star penthouses are being constructed from light steel, without it being noticeable on completion.
Building a light steel house follows the same principles as constructing a traditional timber or “nutec home” – where the wall structures are cladded (covered, to hide the beams).
A popular choice for exterior cladding is shiplap or handiplank (the famous Thesen Island style in Knysna), which are overlapping Nutec / fibre cement boards. The interior walls are shuttered with board, skimmed and painted. The structure’s cavities are filled with cavitybatt (ensuring the best insulation) and plastered / skimmed. No steel is visible upon completion.
There are huge benefits of choosing light steel over wood. The steel’s quantities are carefully pre-calculated and the material arrives already correctly sized. There is thus minimal wastage (of both man hours and site waste). This makes site clearance quick, easy and so much cheaper. The light steel construction method uses no water, which makes it ideal in water scarce or outlying areas.
Steel is also obviously stronger and boasts durability of 600 years. It doesn’t warp, expand or crack, and doesn’t attract mould, fungi or termites. Its factory precision means that the walls are straight and all corners are square. Homes can be better insulated, and plumbing and electrical installations are easier and neater.
By far the largest benefit is that it is much faster than normal construction.
A standard three-bedroom home can be completed, ready for occupation, in under four months.
