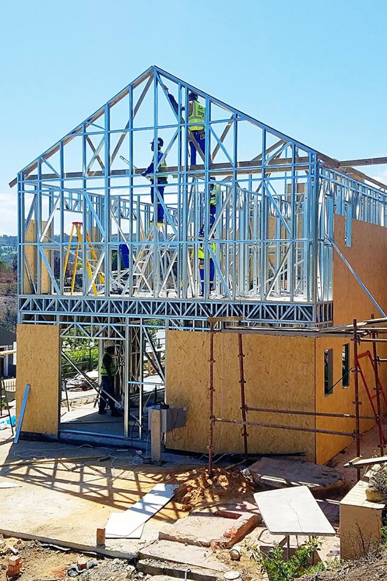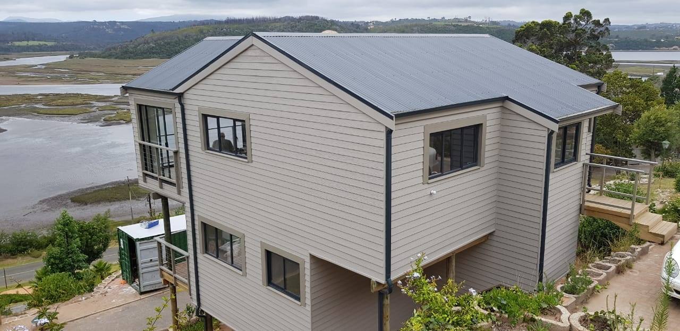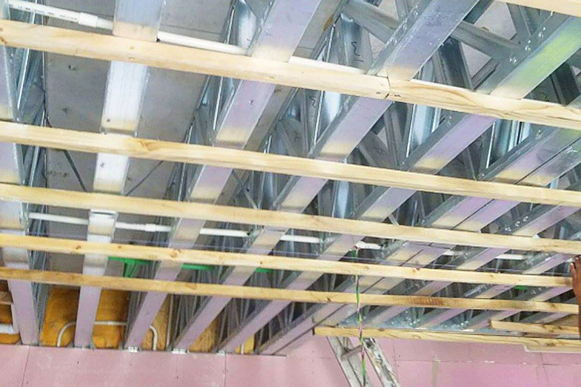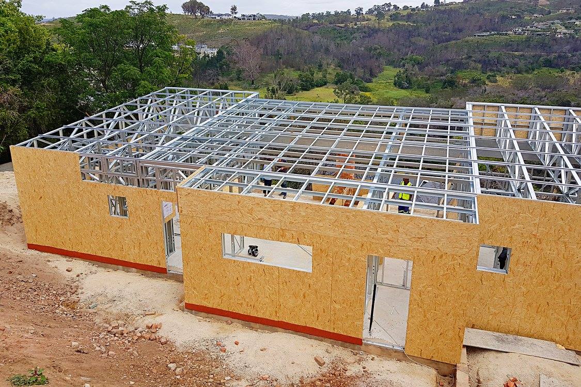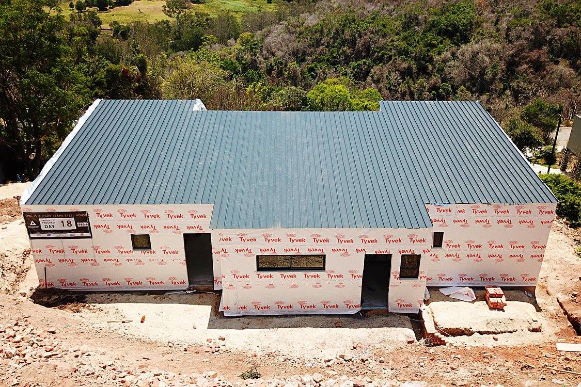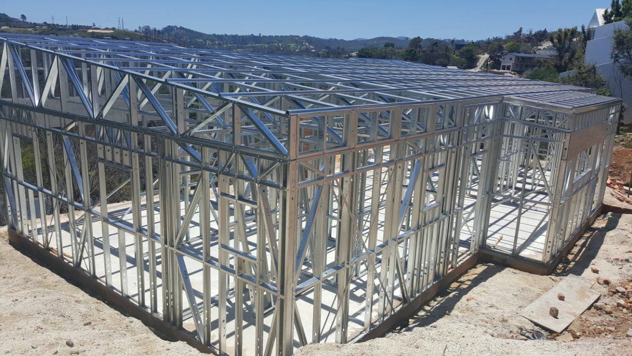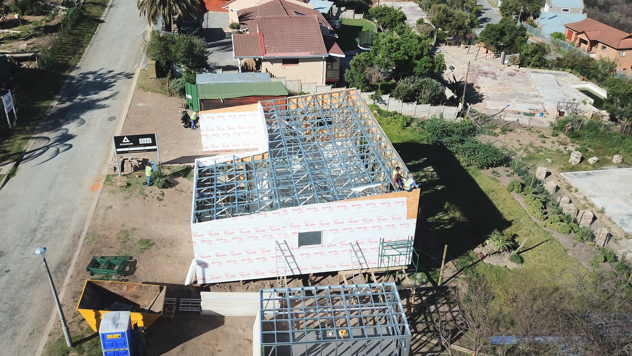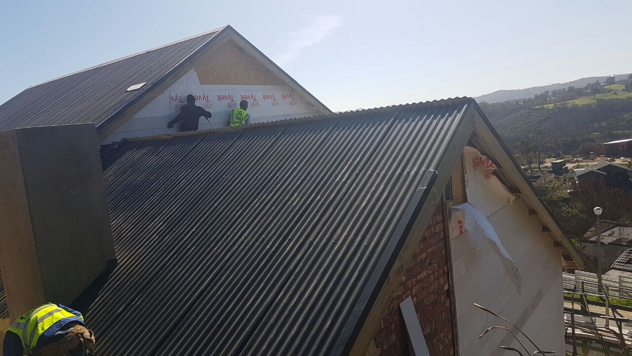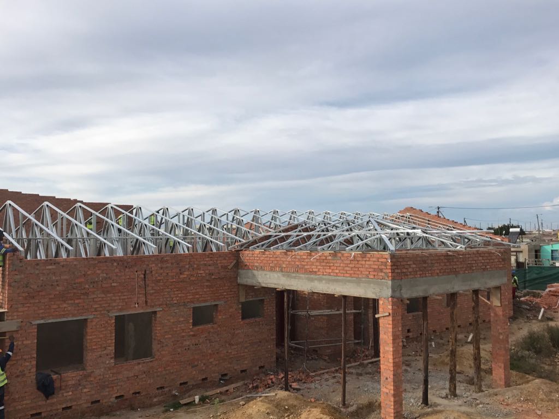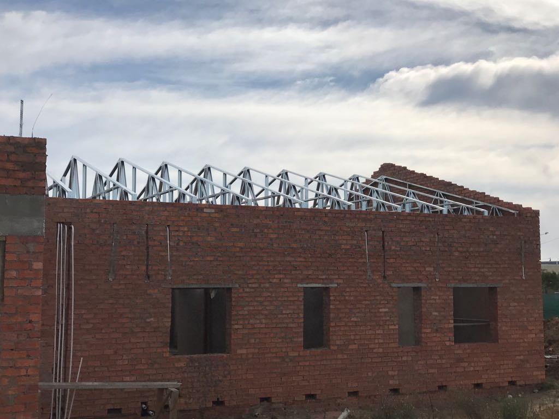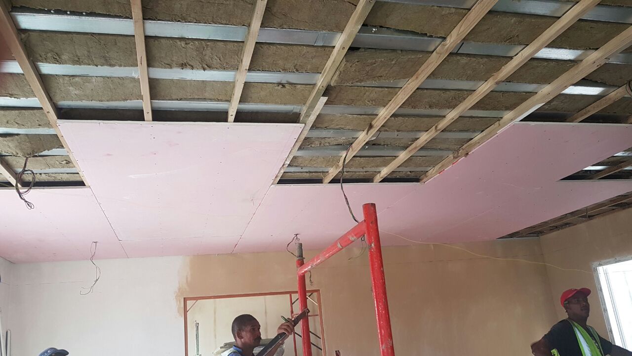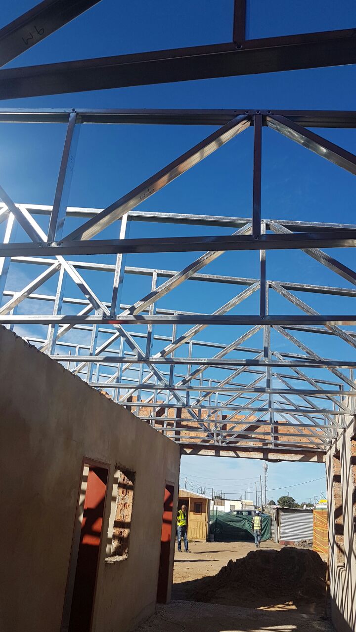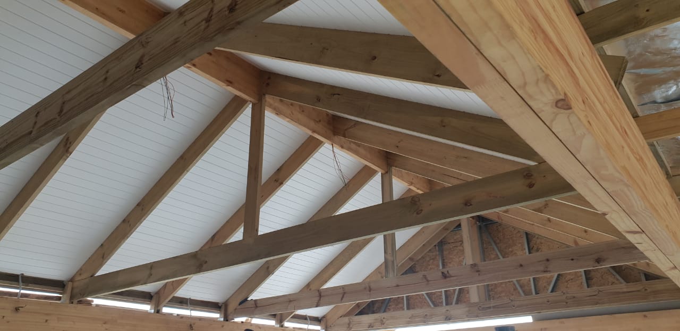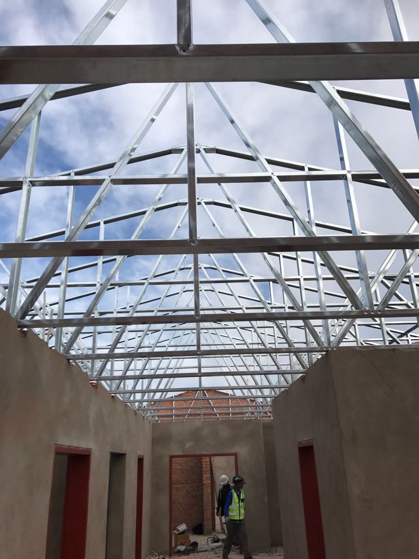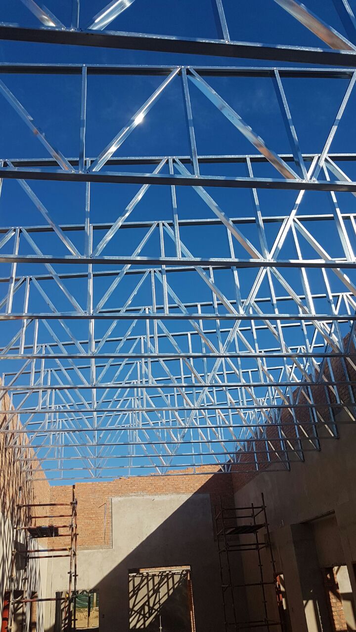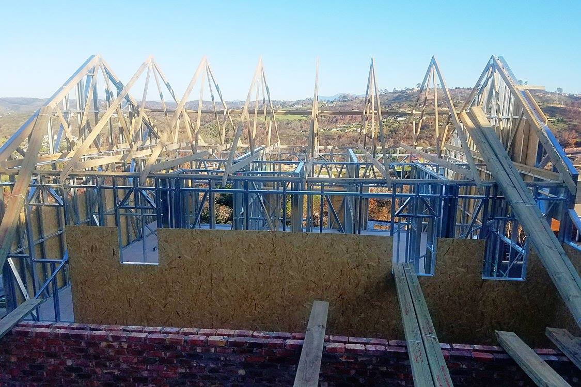
Our roof structures are either traditional timber trusses (ceilings / exposed beams) or from light steel. We currently build 50% of our homes with traditional wood-structured roofs and 50% with light steel.
In the case of light steel construction, the timber roof trusses are replaced by steel beams – and still covered with sheets / tiles. The difference is that steel doesn’t attract mould, fungi or termites, is more fire resistant, and can withstand extreme weather conditions much better than any traditional roof structure.
Material measurements are precisely calculated and there is almost no waste on site. The greatest benefit is that light steel roofs are erected much quicker than any other traditional roof. A standard home’s walls and roof structure can be completed within two weeks.
Steel roofs can easily be shaped in any design and allow for greater architectural freedom.
Ceilings can be concrete or board, or trusses can be exposed.
